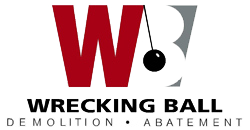IMAGINE CHILDREN'S MUSEUM
IMAGINE CHILDREN’S MUSEUM
The project expanded the existing building to create more space for community activities and displays. It involved a wide scope of work, including demolishing both exterior framed walls and concrete masonry unit (CMU) walls, as well as removing 4,000 SF of framed roof structures and overhangs. Additionally, 10,000 SF of interior flooring was extracted, which included partial and full-height interior gypsum wallboard and CMU walls. The project also encompassed the removal of miscellaneous casework, fixtures, finishes, mechanical, electrical, and plumbing items. Extensive interior and exterior abatement work were also part of the project's tasks.
Location: Everett, Washington
General Contractor: Gaffney Construction
Unique Challenges: Notably, both interior and exterior abatement work were integral to the project, and special safety measures were taken for the exterior concrete ramp demolition. Impact methods from a 360 Excavator and slab sawing were employed to achieve a clean separation from the remaining 2nd-floor concrete structure.

LET'S GET STARTED
Cleaner. Safer. Faster.
MAIN OFFICE
3310 Chestnut St
Everett, WA 98201
(425) 339-3111
SATELLITE OFFICES
Tacoma, WA (425) 339-3111
Spokane, WA (509) 315-9934
