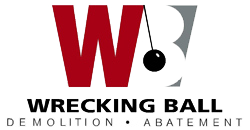WEST CANAL YARDS
WEST CANAL YARDS REDEVELOPMENT
The project involved selectively demolishing structures and asbestos abatement to transform an aging warehouse into a mixed-use facility. This included extensive work at the 1120 building, removal of interior elements like mezzanines, framed walls, ceilings, infrastructure, exterior fenestration, and roll-up doors. A 10,000 SF metal structure between preserved buildings required careful disassembly to maintain existing infrastructure. At the 1100 building, tasks included a 42,000 SF aluminum composite roof tear-off, interior flooring abatement, and tenant improvement demolitions. Salvaging 12, 28’ tall hollow-core tilt-up panels for reuse was a unique challenge that involved meticulous planning and safety measures.
Location: Seattle, Washington
General Contractor: Belotti McHugh Design and Construction Services
Unique Challenges: The project presented several unique challenges, including extensive shoring, working around live power sources, operating on hollow-core insulated slabs with weight limits for equipment, abatement work, and the rigging and handling of potentially unstable hollow-core panels.

LET'S GET STARTED
Cleaner. Safer. Faster.
MAIN OFFICE
3310 Chestnut St
Everett, WA 98201
(425) 339-3111
SATELLITE OFFICES
Tacoma, WA (425) 339-3111
Spokane, WA (509) 315-9934
